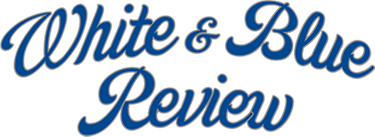Most colleges have a quad in which distinguished buildings and/or residence halls surround an open courtyard. The quad is typically littered with students reading, chatting between classes, or throwing a football or frisbee. On Friday, Creighton officials showcased for media the Championship Center, the fourth facility in the athletic “quad” in the east campus expansion, which will benefit all student-athletes with a focus primarily on men’s basketball. Located within proximity of the Rasmussen Fitness an Sports Center (2012), the Championship Center is south of the Ryan Center/Sokol Arena (2007), and west of Morrison Stadium (2002). After touring the facility on Friday, it’s clear that Creighton again is giving their student-athletes top notch facilities to help succeed on and off the court or field.
Assistant Athletic Director Steven Brace led the guided tour of the Championship Center. Before entering the new facility, he spoke briefly to the media that gathered. One term he mentioned over and over was “wow factor.” For student-athletes, recruits, parents, and coaches, this facility provides Creighton with a “wow factor” to help recruit, retain, develop, and graduate students, words later spoken by Athletic Director Bruce Rasmussen.
The atrium to the Championship Center provides that first “wow” moment. Visitors are greeted with a wall of 12 TV’s, which can be configured many different ways, and a Bluejay logo on the floor. The atrium is open to the second floor allowing visitors to look down at the CU logo.
The second stop on the tour was the Parker Family Academic Resource Center (2nd level, west side of the building). Student-athletes in all sports will have access to tutoring areas, study rooms, and other features to help them succeed academically.
Next to the resource center is a video and lecture room. With 30 movie theater-style seats (each finished with the CU logo), coaches and student-athletes will have the ability to watch game film. In addition to game film, student-athletes can use the room for overflow academic space as well as team bonding.
Also located on the second level is the Ron and Teri Quinn Basketball Suite. The suite will house offices for Rasmussen, Coach McDermott, men’s basketball assistant coaches, and the J & K Conference Room. The conference room is next to Coach Mac’s office and includes a Skyfold Wall which can open up and convert Coach Mac’s office and the conference room into one large, combined space. On this wall, there is a panoramic photo of the CenturyLink Center (picture to be installed). Another feature of both Coach Mac’s office and the conference room is the viewing platform which overlooks the practice courts.
Located on the first level underneath the coaches offices are the locker room, players lounge, and the training center.
The locker room features a 94″ touch screen TV. At the time of the tour, the TV had 4 different channels playing. Player lockers include several outlets and USB ports to charge their devices.
The Doug McDermott Players’ Lounge is next door to the locker room. One of the walls includes seven large TV’s and a sports ticker. The lounge also features a nutrition station and a gaming and recreation area.
D.J. Sokol Gymnasium houses the Kyle Korver Courts. While the lines and logos are yet to be painted, the hoops are installed. The gymnasium houses two full length courts (running east and west) and eight other basketball hoops (two on each sideline of each court) for shooting. Arched windows occupy the south side of the gymnasium to pay respect to the Old Gym. These windows offer a nice view of Omaha’s downtown skyline and the Morrison Stadium facade. The windows also have electronic shades which will be used to block the sun which sits low in the Southern horizon during the winter. Finally, Kyle Korver Courts are manufactured by Robbins Sports Surfaces. The Robbins Maximum Vibration Protection (MVP) courts will benefit the players by reducing the vibrations of the wood.
The Wayne and Eileen Ryan Athletic Training Center is conveniently located near the practice courts and the locker room. The training room features a hydrotherapy room which includes an underwater treadmill, a hot tub, and a polar plunge pool.
The last stop on the tour was the athletic performance center. With nearly double the size of the old space, there is the capability for more than one team to be working out. At each weight station, there are iPads and cameras to track the student-athlete’s performance. Not only will the screen display the exercise, the camera will capture the student-athlete’s movement and other items like bar speed. This information will be reviewed to determine if adjustments need to be made.
At the end of the tour, Bruce Rasmussen answered questions from the media. While Rasmussen stopped short of calling it the best facility in the Big East, it is no doubt one of the top in the conference. He was quick to mention the Georgetown IAC, a $60 million facility they are working on, as part of an ever-changing landscape in college athletics as universities continue to build newer and bigger facilities. As shown by its predecessor’s in the “CU Quad” — Morrison Stadium, Ryan Athletic Center/Sokol Arena, and the Rasmussen Fitness and Sports Center — Creighton continues to give their student-athletes the best amenities to excel.
Check out some of the tweets from WBR and our contributors who were on the tour:
